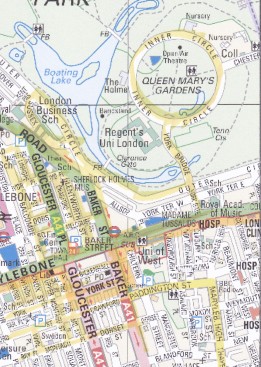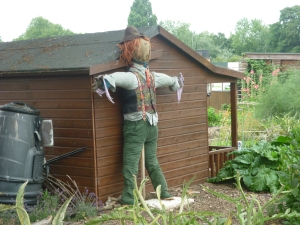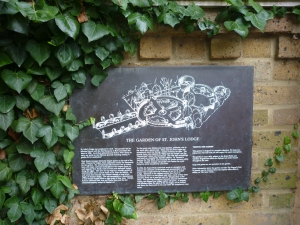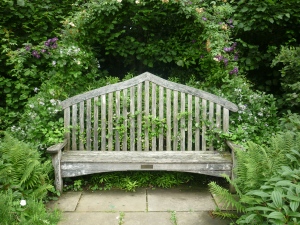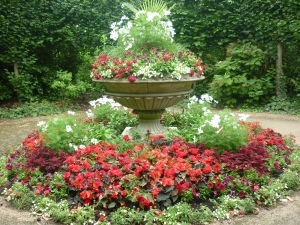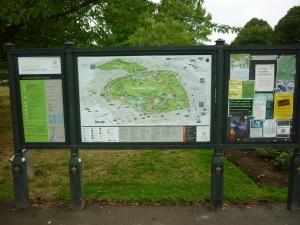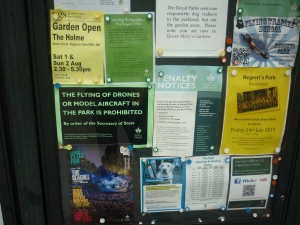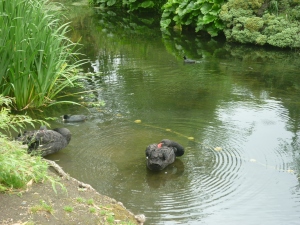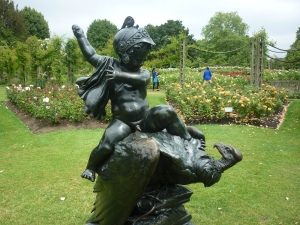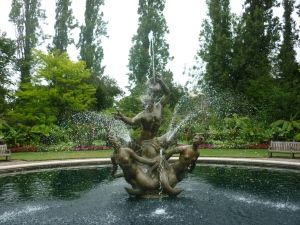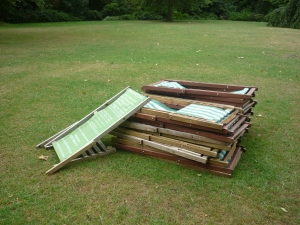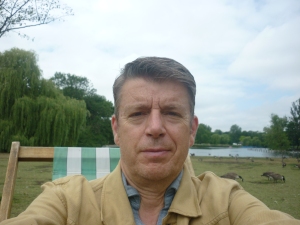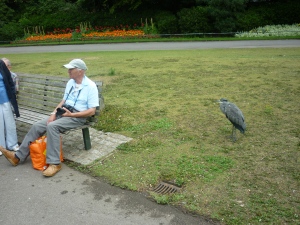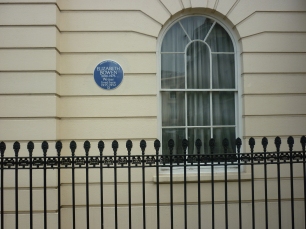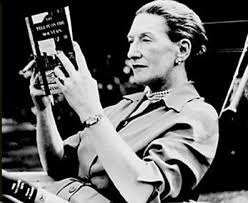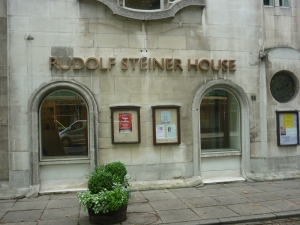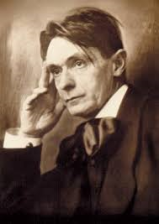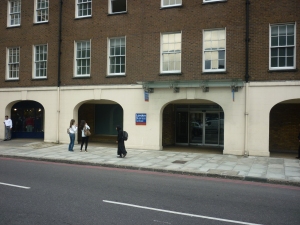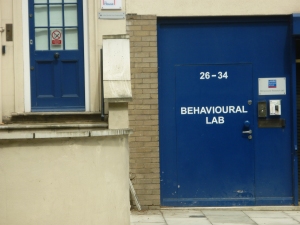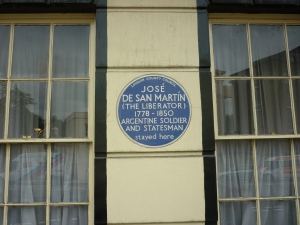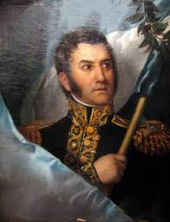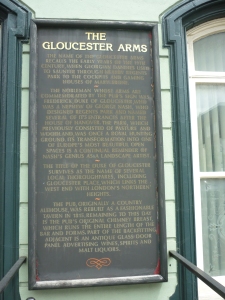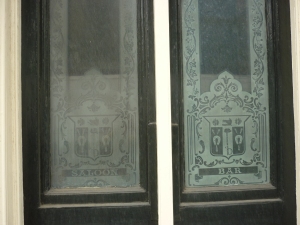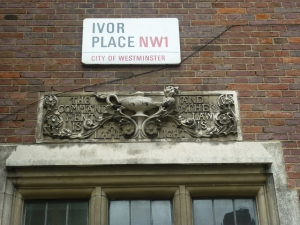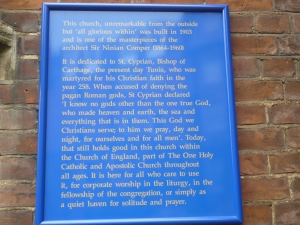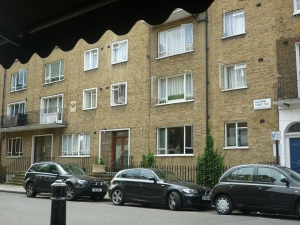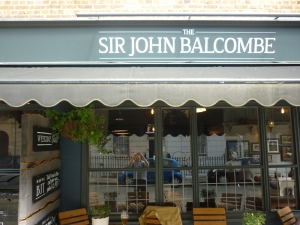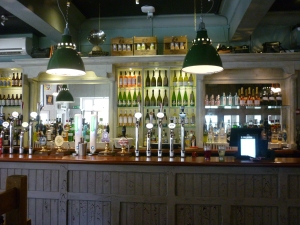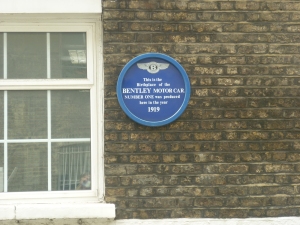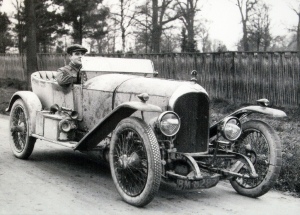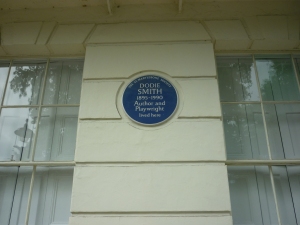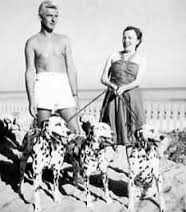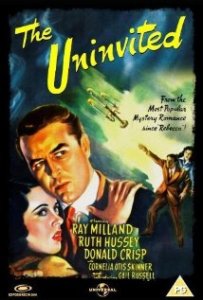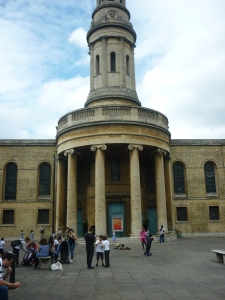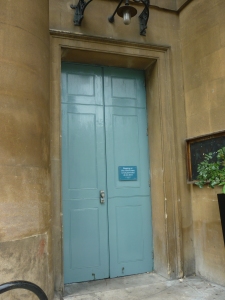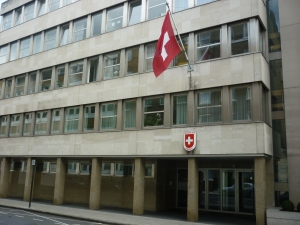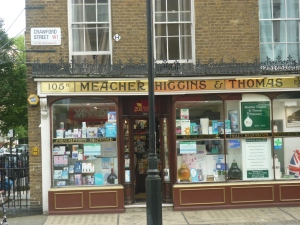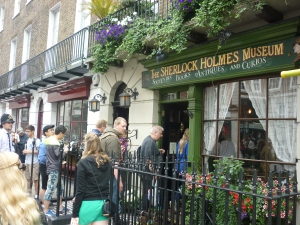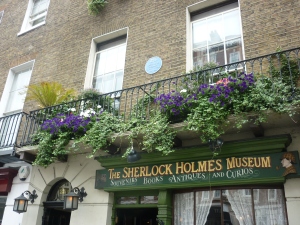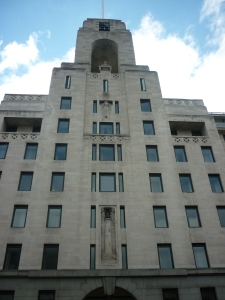Today’s journey’s a little bit different from the usual in that it coincided with the Sunday of this year’s Open House Weekend so I was afforded the possibility of seeing inside a few places en route that would normally be off limits. Case in point is the Drapers’ Hall which we encountered towards the end of Day 44 so we’re going to rewind a bit and kick off with that again this time. From there we’re going to head north up to London Wall then drop south on Bishopsgate to Leadenhall Market before wending our way east and south to finish up at the Monument.
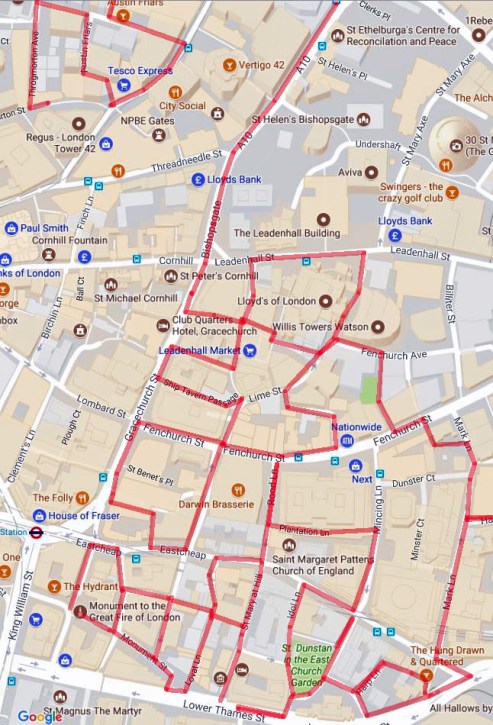
As noted, today’s starting point is the Drapers’ Hall on Throgmorton Street. We already covered the history of the Drapers’ Company and the external architectural features last time out so I’m just going to let the images of the interior pretty much speak for themselves (aside from the commentary I’ve added to the individual slides that is). Suffice to say, I had expected something pretty grandiose as befitting third place on the Order of Precedence but I wasn’t prepared for something quite this opulent (and on such a scale).
You will have noted that the Victorian artist, Herbert James Draper (1863 – 1920) had quite a prominent role in in the decoration of the Hall. Whether he got the commission on account of his name or because the guiding lights of the company appreciated his somewhat risqué interpretations of mythological and Shakespearean themes is not recorded (so far as I can tell). The thinking behind the tapestries and ceiling painting depicting scenes from the Legend of Jason and the Golden Fleece is rather easier to discern.
After leaving the hall we repeat the walk up Throgmorton Avenue to Austin Friars which leads east to the Dutch Church. Originally this was the site of a 13th century Augustinian priory (Austin Friars) before, in 1550, what is regarded as the oldest Dutch-language Protestant church in the world church was founded here. That first building survived right up until the Blitz destroyed it; the present church was built in the early 1950’s. Perkin Walbeck, the pretender to the English crown (he claimed to be the younger son of Edward IV, one of the Princes in the Tower murdered by Richard III), was buried in the original church following his execution by Henry VII. Today the church still acts as a focal point for the Dutch community in London.
Opposite the church is the Furniture Makers’ Hall – which is the one that I could claim entry to by virtue of ancestry. Typical ! If only my Grand-dads had been drapers instead of chairmakers.
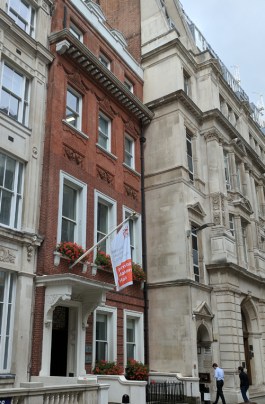
Looping round the rest of Austin Friars we emerge onto Old Broad Street opposite the City of London Club, the oldest Gentlemen’s club in, well, the City of London. This was founded in 1832 by a group of prominent bankers, merchants and ship owners and held its first meetings at the George and Vulture pub (see last post). The original membership numbered 600 and included the Duke of Wellington and Sir Robert Peel. If you should want to join then you need to make the acquaintance and get the support of at least six people who are already members (and ladies are equally welcome these days apparently).

As you can see, these days the City of London Club, sits in the shadow of Tower 42, which until 1990 and the construction of One Canada Square at Canary Wharf was the tallest building in the UK. Nowadays it’s only the third highest skyscraper in the City of London having been eclipsed in recent years by the Heron Tower (we’ll stick with that name thank you) and 122 Leadenhall Street (a.k.a “the Cheesegrater”). Tower 42, of course, started life as the NatWest Tower (seen from above the shape of the building echoes the NatWest logo). It was designed by Richard Seifert (1910 – 20011) and built by John Mowlem & Co between 1971 and 1980 at a cost of £72m. At 183m the tower dwarfed everything around it at the time of construction and was extremely controversial. It was built around a massive central concrete core from which the floors are cantilevered (anchored at just one end) making it exceptionally strong but reducing the amount of office space that could have been available with an alternative structure. On a note with contemporary resonance; at the time of design, fire sprinkler systems were not mandatory in the UK and so weren’t installed. It was this omission, coupled with a fire in the tower during a 1996 refurbishment, that prompted the GLC to amend its fire regulations and require sprinkler installations in all buildings. Today the building is multi-tenanted with a high-end restaurant on the 24th floor and a champagne and seafood bar on the 42nd.
Moving on we duck into Pinners Alley (by the side of Pinners Hall where I worked from 1996 to 2004) heading west briefly before turning north up Austin Friars Passage – which I always though should’ve been the name of a second division 1970’s pro-rock band.
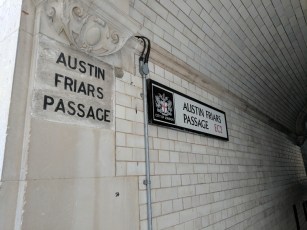
At the other end is Great Winchester Street which is home to Deutsche Bank’s London HQ. Among the artworks in their lobby is one of Damien Hirst’s multi-coloured dot efforts (more of him later).
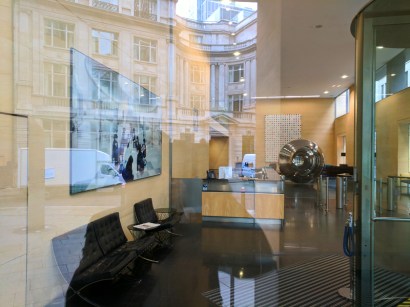
Turning left we end up back on London Wall which as we head east morphs into Wormwood Street. At the junction with Bishopsgate (a.k.a the A10) we switch southward and drop all the way down to Leadenhall Market. On the way we pass a NatWest building of a different vintage altogether; this one built in the 1860’s to a design of the architect John Gibson (1817 – 1892) when the bank was known as the National Provincial Bank of England.
At Leadenhall Market I was able to tag along with a tour that had just started (courtesy of Open House again). I wish I had made a note of the guide’s name so I could give a well deserved shout-out as she was excellent. Anyway, Leadenhall Market dates back to the 14th century and stands on a site that was once the heart of Roman London. As early as 1321 it was a meeting place of the Poulterers while the Cheesemongers (I think we must have missed them on our travels) sold their wares here from 1397. In 1411 the Corporation of London acquired the freehold of the site and it became an established market for fish, meat, poultry and corn. The present wrought iron and glass roofed structure was designed by City Architect, Horace Jones (1819 – 1887) and erected in 1881. The Market has been used as a location in a number of films, most notably Harry Potter and the Philosopher’s Stone where it represented Diagon Alley and the Leaky Cauldron pub.
We leave the market via Whittington Avenue and, turning right on Leadenhall Street, pass the Lloyds of London building (not to be confused with the Lloyds Register building which we encountered previously). This iconic, Richard Rogers designed edifice, caused even more of a stir when it was put up (between 1978 and 1986) than the NatWest Tower had. In spite of this, 25 years after its completion it became the youngest structure ever to be granted Grade-I listed status. Lloyds is a leading example of what has been dubbed Bowellism, the practice of putting service areas of a building on its exterior so as to maximise space in the interior (c.f. Paris’s Pompidou Centre). The building consists of three main towers and three service towers around a central, rectangular space. Its core is the large Underwriting Room on the ground floor, which houses the Lutine Bell within the Rostrum. (It wasn’t taking part in Open House this year but the queues are normally prohibitive anyway).
The Lloyd’s building is at no.1 Lime Street; opposite at no.52 construction is underway of yet another skyscraper, The Scalpel. This time that’s an official designation, the developers yielding to the “if you can’t beat ’em join ’em” maxim. This one will top out at 38 storeys and be the new European HQ for insurers W.R Berkley (no me neither).
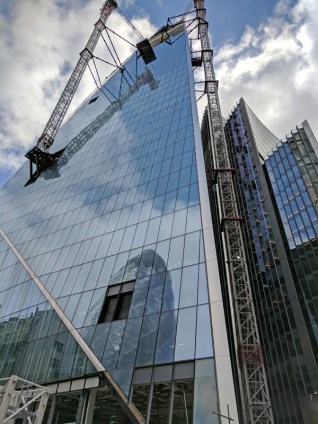
Turn south down Lime Street and then return to the Market along Leadenhall Place. Take a left into Lime Street Passage and then traverse the Market a couple more times via Beehive Passage, Bull’s Head Passage and Ship Tavern Passage. This finds us back on Lime Street which we follow southward to Fenchurch Street. From here we go west back to Gracechurch Street then continue south before cutting round Talbot Court down onto Eastcheap. Turn east as far as Philpot Lane and use this to return northward, poking our noses into Brabant Court on the west side before arriving back on Fenchurch Street. This route takes us around no.20 Fenchurch Street, better known to you, me and everyone else as the “Walkie-Talkie” and the 2015 winner of Building Design Magazine’s Carbuncle Cup for the worst building in the UK. It is notorious of course because its concave shape makes it reflect sunlight into a concentrated beam that on reaching street level has been known to melt the bodywork of parked cars and facilitate the frying of eggs on the pavement. Those incidents took place in 2013, since when the glass exterior has been covered with a non-reflective film. In an interview with The Guardian the building’s architect, Rafael Vinoly, blamed the problem on global warming “When I first came to London years ago, it wasn’t like this … Now you have all these sunny days”. The ‘sky garden’ at the top of the building was claimed to be London’s highest public park, but since opening there have been debates about whether it can be described as a ‘park’, and whether it is truly ‘public’ given the access restrictions. On the day there was a queue of about eighty or so people waiting to be allowed up.
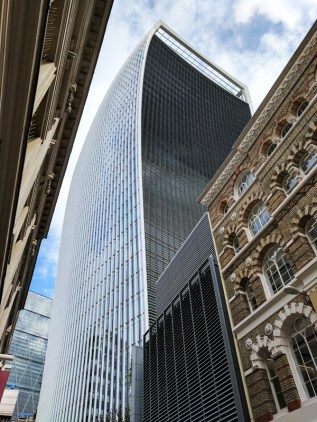
This time we strike eastward until we reach Cullum Street which curves back onto Lime Street. At the junction here that man Damien Hirst makes a second appearance in today’s post, lowering the tone of the neighbourhood with one of his giant anatomical models as part of Sculpture in the City.

This time we make an easterly retreat from Lime Street along Fenchurch Avenue and after a short distance cut back to Fenchurch Street via Fen Court. There is a small garden here in what was once the churchyard of St Gabriel Fenchurch, lost in the Great Fire. The sculpture “The Gilt of Cain” by Michael Vissochi was unveiled by Archbishop Desmond Tutu in 2008 and commemorates the 200th anniversary of the abolition of the transatlantic slave trade. It takes its name from a poem of Lemn Sissay which is inscribed on the sculpture and combines Old Testament text with the language of the Stock Exchange.
You’re probably wondering by now where all the churches had got to but don’t worry, there are one or two on the menu today – though fewer than you’ve had to put up with in the last few posts. First up is All Hallows Staining which we reach by taking Star Alley south from Fenchurch Street through to Mark Lane. Mind you, all that remains of this one is its tower which was built around 1320 AD. The rest was demolished c.1870 when All Hallows merged with nearby St Olave Hart Street (see Day 40). The latter was badly damaged in WW2 so a prefab church was erected next to the tower and named St Olave Mark Lane (as you see the sign in the photo confusingly still refers to St Olave). The tower is maintained by the Worshipful Company of Clothworkers, whose hall sits in nearby Mincing Lane.

Next we follow Mark Lane down to Great Tower Street which at its eastern extremity adjoins with Byward Street which as it heads west turns into Lower Thames Street. At the juncture here sits The Hung Drawn & Quartered pub which acts as a reminder of the public executions which once took place on nearby Tower Hill, including those of Thomases More and Cromwell.

We leave Lower Thames Street almost immediately and wend our way through Bakers Hall Court, Harp Lane and Cross Lane to St Dunstan’s Hill where lie the ruins of the church of St Dunstan in the East, now set within a public garden that was laid out in 1967. St Dunstan’s wasn’t completely destroyed in the Great Fire so it was patched up in the immediate aftermath and then a Wren-designed tower and steeple were added at the end of the 17th century. Apart from a couple of walls this tower was all that remained intact after the WW2 bombing and it was decided not to rebuild again. Personally I like it as it is now – as do the birds.
Dropping back down onto Lower Thames Street it’s time for another Open House visit – to the Billingsgate Roman House and Baths (or rather the very partial remains thereof) located beneath a drab 1980’s office block. Discovered in 1848 during the construction of the Coal Exchange building (more of that in a while) these are the only remains of a Roman house accessible in London. It is believed that the house was originally built around the late 2nd century AD and the baths added in the following century. The latest theory is that at the time the baths were constructed the building had become a resting-place for travellers, essentially a Roman version of a hotel. I have to again commend the guides who were exceptionally informative and engaging. Visits to the site are restricted but you can book a tour through the Museum of London outside of Open House weekend.
Opposite here, straddling the area between Lower Thames Street and the river is another Open House destination, Custom House. An English Customs service on an ad hoc basis has existed since at least the middle of the 8th century and was formalised by King Edward I in 1275 as a means of beefing up the royal finances. The current Custom House is thought to be the fifth such to have been built on this site, chosen because beyond this point London Bridge has historically prevented ships from going further upriver. The present building was put up between 1813 and 1817 and initially designed by David Laing (1774 – 1856), Surveyor to the Customs. However within a few years of completion the ceiling of the Long Room had partially collapsed and the floor completely given way. The latter event occurred just a day after Sir Robert Smirke (1780 – 1867) had concluded an inspection of the premises and advised staff to evacuate. Smirke was then engaged to oversee the rebuilding and Laing’s career suffered the same fate as the floor. The Custom House now comprises a west wing built by Laing, a central block built by Smirke and an east wing dating from 1962-66. The southern façade, made of Portland stone, is much more aesthetically-pleasing than the northern face of yellow stock brick; this is because the building was designed to be seen from the river and impress shipfarers from overseas.
The Great Long Room was an innovation of Christopher Wren (prolific doesn’t even begin to do the man justice) for his version of the Custom House, built in 1671. This was to be the public room where all import and export business was to be transacted. Because of this room, the public rooms in Custom Houses around the world have become known as ‘Long Rooms’ irrespective of their shape or size. The current Long Room is the work of the aforementioned Sir Robert Smirke, it is 190 feet long and 63 feet wide and has one of the largest unsupported wooden ceilings in Europe.
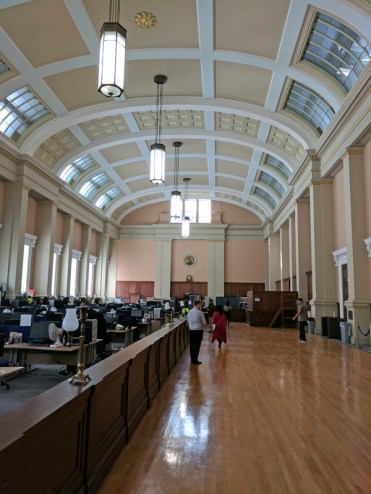
The Coal Exchange which I mentioned earlier was one of the glories of Victorian Architecture, built in 1847-49 to the designs of City architect, James Bunstone Bunning (1802 – 1863) and opened to great fanfare by Queen Vic herself. The interior was one of the earliest and most remarkable examples of cast-iron construction in the world, several years before the Crystal Palace. However that didn’t cut any ice with the town planners of the 1960’s who had little regard for Victorian extravagance. Despite the objections of the Victorian Society and Sir John Betjeman (naturally) the building was demolished in 1962 in preparation for a road-widening scheme that didn’t actually take place until the 1980s. Why do I mention this ? Because the alternative would have been to shave off that unlovely north face of the Custom House, an option which from a 21st century perspective appears immeasurably more appealing.

James Bunning was also responsible for the original Billingsgate Fish Market built just to west of the Custom House in 1850 but rendered obsolete by increased levels of trade within 25 years. Work on a new market building, designed by Horace Jones in the Italianate style, began in 1874 and was completed three years later. In 1982 the fish market was relocated to the Isle of Dogs and the building on Lower Thames Street was refurbished under the guidance of Richard Rogers (he gets about a bit as well). The Grade II listed building is now used as an events venue.
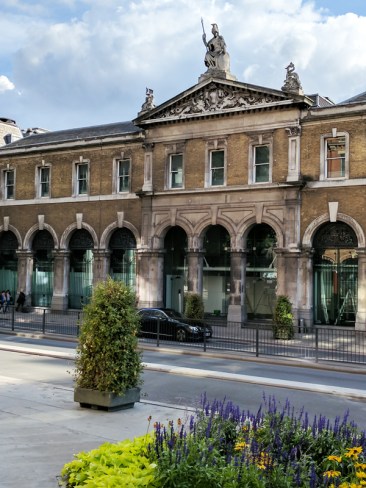
Time we got moving again I think. Head up Idol Lane which runs to the west of St Dunstan’s and turn right on Great Tower Street before proceeding north (with a manly stride) up Mincing Lane. Next move is west along Plantation Lane which leads into Rood Lane. Venture northward first before doubling back towards Eastcheap. On the corner here stands the Guild church of St Margaret Pattens (unlike Parish churches Guild churches hold regular weekday services rather than serving a Sunday congregation). The church’s exterior is notable for its 200-ft high spire, Wren’s third highest and the only one that he designed in a medieval style. The name of the church derives from pattens, wooden-soled overshoes which historically enabled Londoners to walk about the city without sinking too deep into the mud and effluent which covered the streets. The church still has an affiliation with the Worshipful Company of Pattenmakers.

Cross over Eastcheap and drop down St Mary at Hill back towards the river. At no.18 we find the Watermen’s Hall, home to the Company of Watermen and Lightermen (in a riverfaring context the Watermen were the equivalent of taxi-drivers and the Lightermen the truckers). The hall was built in 1780 by William Blackburn and is the only remaining Georgian hall in the City of London. The Watermen are not a Livery Company as such, hence no Worshipful before the name. This is because the Waterman are governed by statutes and Royal Charters that extend beyond the boundaries of the City of London. So unlike the Pattenmakers (no.70) they don’t appear in the Order of Precedence.
So we’re almost at our final stop and to get there we have to negotiate as follows: north up Lovat Lane, left turn into Botolph Alley, north up Botolph Lane, west along Eastcheap, south down Pudding Lane, left along St George’s Lane back to Botolph Lane, south this time and then west into Monument Street. Which, as you might have guessed, brings us to The Monument itself. As I’m sure you’re aware, this was erected in commemoration of the Great Fire of 1666 and the subsequent rebuilding of the City and was completed in 1677. The fire was alleged to have begun in a baker’s shop on Pudding Lane and the height of The Monument is equal to its distance from that starting point, 202 feet. The designers of the memorial were Sir Christopher Wren (goes without saying really) and his friend Dr Robert Hooke (1635 – 1703). They came up with the idea of a classic Doric column with 311 steps up to a viewing platform and a summit topped with a drum and copper urn from which flames emerge. A total of seven people died falling from the viewing gallery (six suicides and one who accidentally fell after leaning over the balcony to look at a live eagle kept in a cage) before it was enclosed in an iron cage in 1842. It costs £5 (cash only) if you want to ascend up to the platform.
Keeping my five pounds in my pocket I walk on by and finish today’s epic with a stroll up and down Fish Street Hill.
And that’s us finally just about done with the City of London. Next time we’ll be heading back west over to Hyde Park for a complete change of scene.





































































































